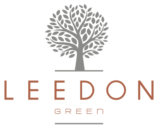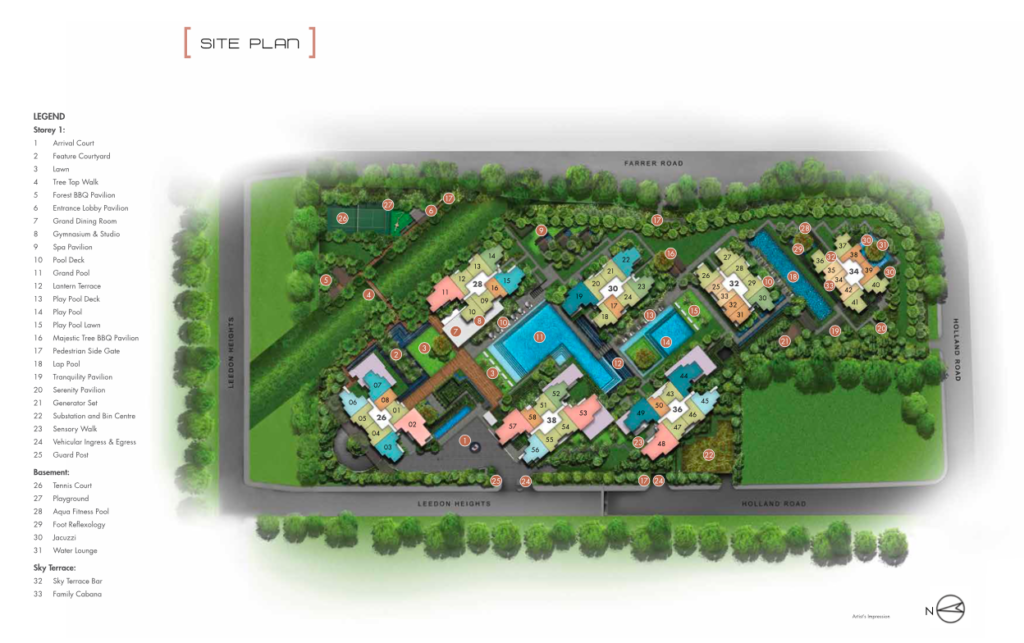Site Plan
Storey 1:
1. Arrival Court
2. Feature Courtyard
3. Lawn
4. Tree Top Walk
5. Forest BBQ Pavilion
6. Entrance Lobby Pavilion
7. Grand Dining Room
8. Gymnasium & Studio
9. Spa Pavilion
10. Pool Deck
11. Grand Pool
12. Lantern Terrace
13. Play Pool Deck
14. Play Pool
15. Play Pool Lawn
16. Majestic Tree BBQ Pavilion
17. Pedestrian Side Gate
18. Lap Pool
19. Tranquility Pavilion
20. Serenity Pavilion
21. Generator Set
22. Substation and Bin Centre
23. Sensory Walk
24. Vehicular Ingress and Egress
25. Guard Post
Basement:
26. Tennis Court
27. Playground
28. Aqua Fitness Pool
29. Foot Reflexology
30. Jacuzzi
31. Water Lounge
Sky Terrace:
32. Sky Terrace Bar
33. Family Cabana
Key Points:
1. Huge land size of almost 3 hectares
2. A well spread of unit mix wih 1, 1+Study, 2, 2+Study, 3 and 4 bedroom units
4. Exclusive 3 and 4 bedroom units with utility and private lift
5. Privileged 5 units of Garden Villas double storey and come with high ceiling, 4 bedrooms and family room
6. Top of the line fittings and finishes such as imported marble finishes and Antonio Lupi sanitary wares from Italy, Axor and Hansgrohe sanitary fittings from Germany, Ernestomeda kitchen set from Italy, VZUG kitchen appliances from Switzerland and Liebherr fridge from Switzerland.

